

 | |

Master Plan projects start with the conceptual plans. The approved Conceptual Plan is the basis for the construction documents. In the examples below, the construction documents included Grading and Drainage, Layout & Materials, Lighting, and Planting Plans. I worked with the Clients through the bidding administration as well as the construction of these projects.
"Jill
brought together a top notch team of professionals to complete our project.” ~ RW

My Clients bought a
house with a steep slope in the backyard.
They wanted to create a flat play area for their four children as well
as some garden areas. The slope required
many truckloads of soil for leveling, as well as retaining walls and steps to create
the desired effect.
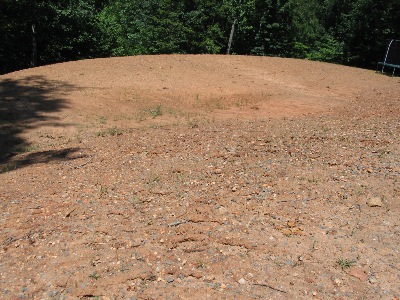 A view from the house of the back yard before landscape construction began.
A view from the house of the back yard before landscape construction began.
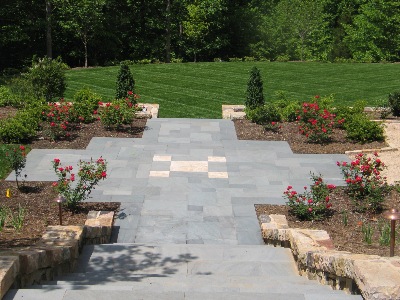 The view from the house of the back garden after landscape construction.
The view from the house of the back garden after landscape construction.
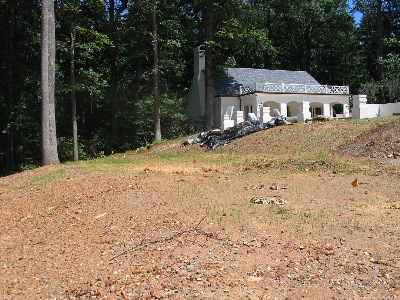 The before view toward the pool house.
The before view toward the pool house.
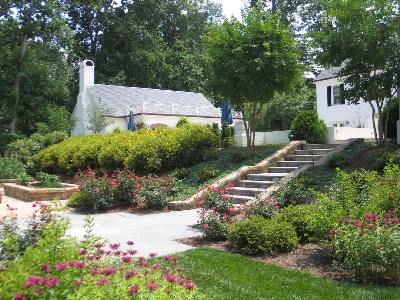 The after view toward the pool house.
The after view toward the pool house.
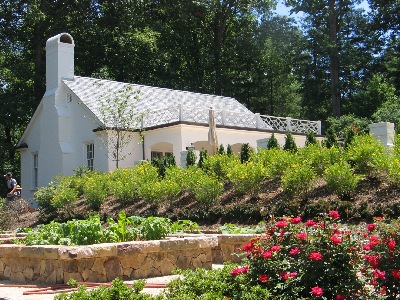 The same view with the raised vegetable beds in the foreground.
The same view with the raised vegetable beds in the foreground.
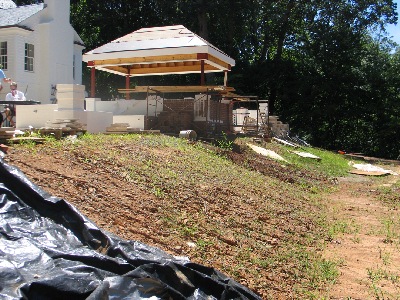 The view towards the outdoor kitchen before.
The view towards the outdoor kitchen before.
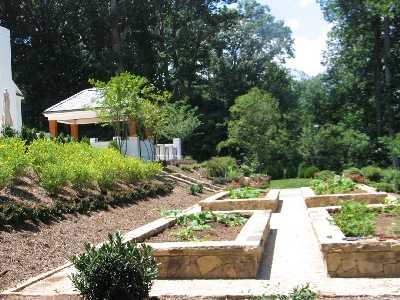 The view towards the outdoor kitchen, with the raised vegetable beds in the foreground, after landscape construction.
The view towards the outdoor kitchen, with the raised vegetable beds in the foreground, after landscape construction.
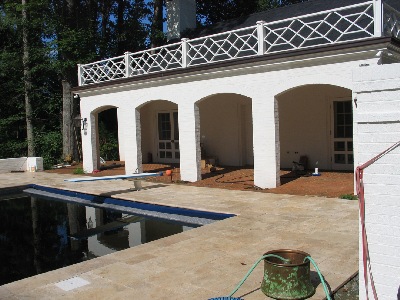 The pool house before.
The pool house before.
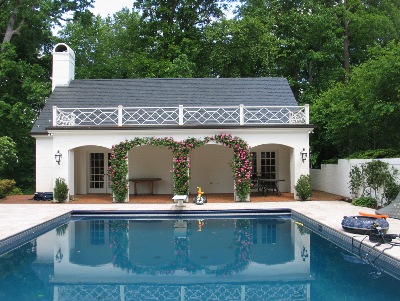 The pool house after.
The pool house after.
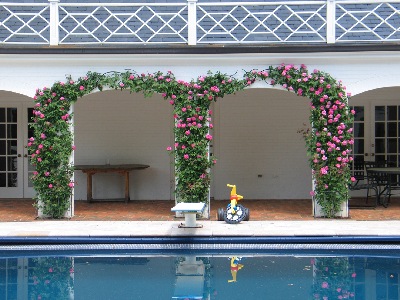
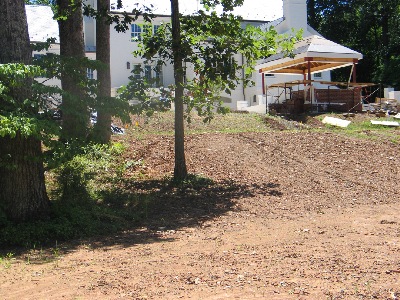 The view of the back of the house before landscape work began.
The view of the back of the house before landscape work began.
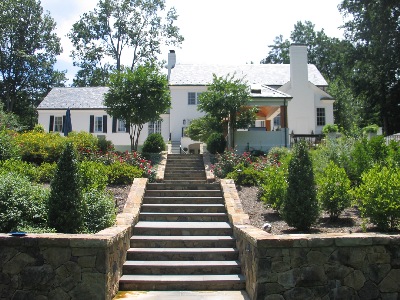 The view to the house from the new playing field after the planting the garden.
The view to the house from the new playing field after the planting the garden.

My
Clients live on a property surrounded by trees right in the heart of
Charlottesville. They had always promised their children that someday
they would have a pool in their backyard, so even though their kids had
grown up, graduated from college and were living on their own, they
decided to fulfill their promise.

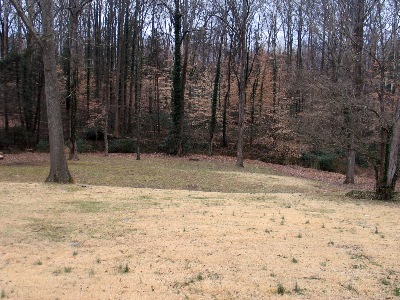 View of secluded backyard, surrounded by mature trees, prior to
View of secluded backyard, surrounded by mature trees, prior to
construction.
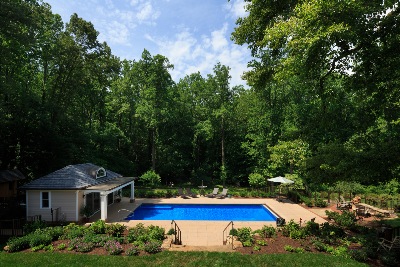 View of backyard from the house after construction.
View of backyard from the house after construction.
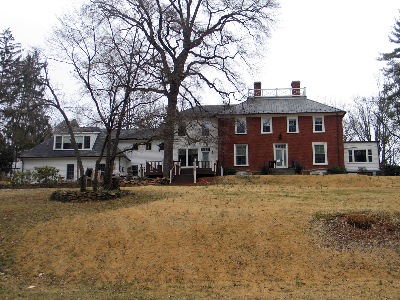 View towards the house before construction.
View towards the house before construction.
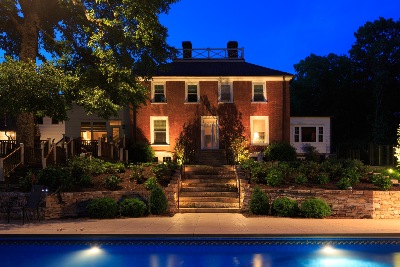 View towards house after construction with outdoor lighting.
View towards house after construction with outdoor lighting.
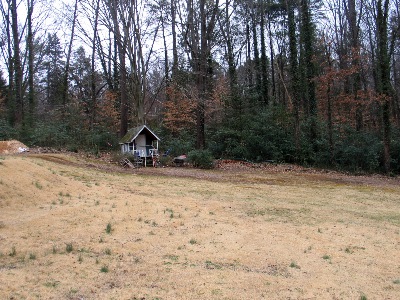 View of pool area and their daughter's old playhouse before construction.
View of pool area and their daughter's old playhouse before construction.
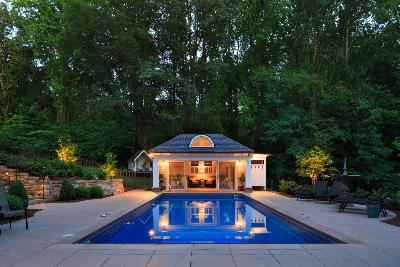 Same view after construction.
Same view after construction.
(Andy Thomas Architect)

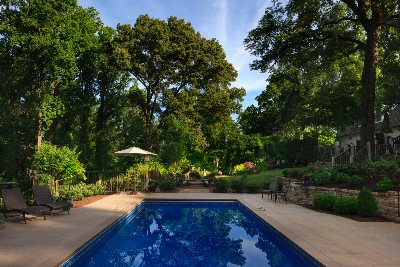 View from cabana.
View from cabana.
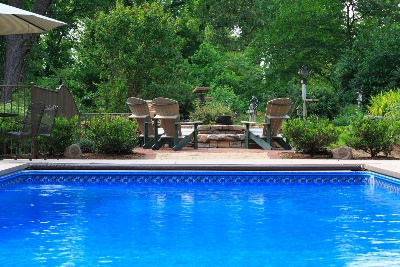 Fire pit area from pool.
Fire pit area from pool.
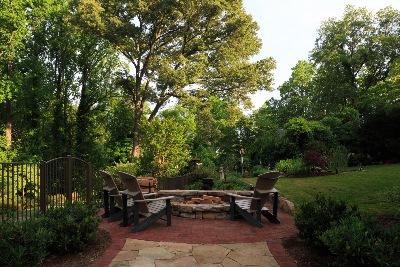 Fire pit area.
Fire pit area.
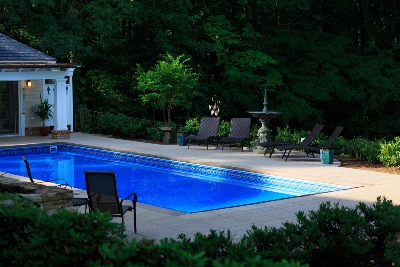 Pool fountain location.
Pool fountain location.
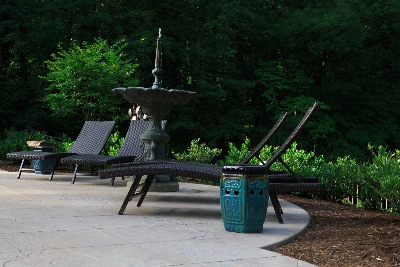 Fountain area.
Fountain area.
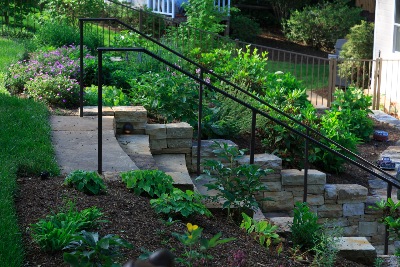 Steps and railings.
Steps and railings.
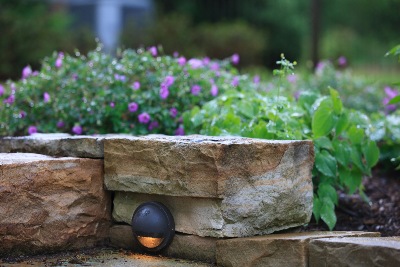 Step light.
Step light.
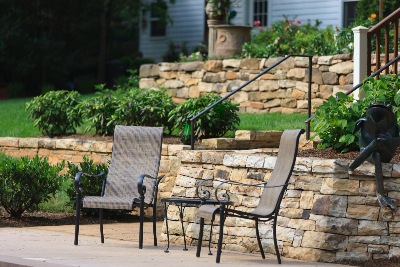 Stone walls.
Stone walls.
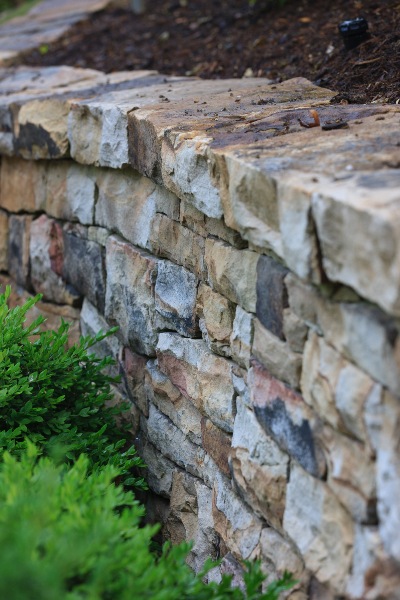
Each stone was individually hand chiseled.

