

 | |

New Pool Design
"Our pool and guest house landscape design needs
included multi-season color, screening, borders, erosion control, grading and
drainage, and sun/shade management in addition to traditional beautification.
Jill partnered with us to develop a courtyard pool plan that completely met our
needs and took advantage of our mountain view. We couldn't be happier". ~ LN
My Clients bought a
house and land with a beautiful view of the mountains. They wanted to add a guesthouse/garage, pool,
and gardens. The resulting design was a swimming pool courtyard created by the
house and the new guesthouse/garage. A pergola
attached the two buildings and faced the mountain view, looking over the pool.
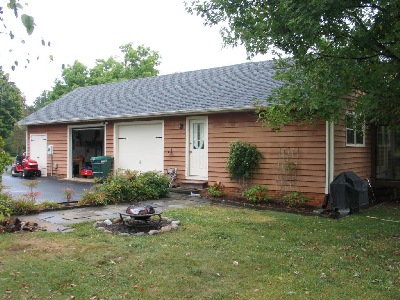 The view of the pool area before construction.
The view of the pool area before construction.
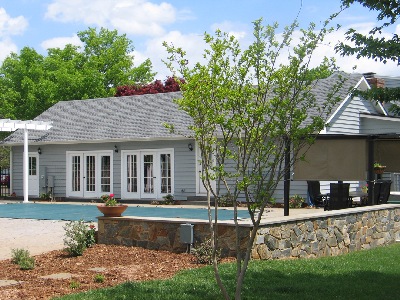 The view of the pool area after construction.
The view of the pool area after construction.
Making A Steep Slope An Asset
"We love the fireplace and use it frequently... Even in the summer, it’s great after sundown when the temp goes
down - kind of like a campfire at a campsite." ~ ML
My Clients had a 10' retaining wall between their side and front yards. The area was very visible from the living areas of their house. They needed access to the side yard and an attractive and useful feature to bring them outside.
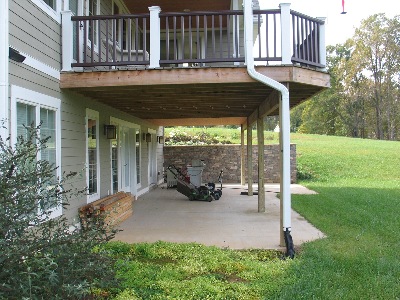 The view of the 10' retaining wall before.
The view of the 10' retaining wall before.
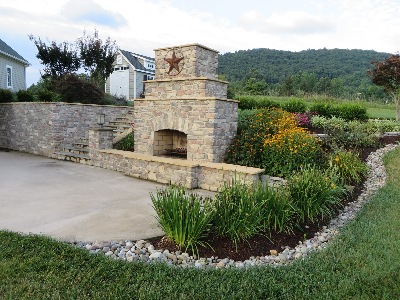 The view of the retaining wall and fireplace after construction.
The view of the retaining wall and fireplace after construction.
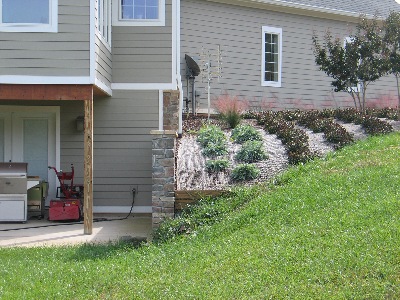 The side of the wall before construction.
The side of the wall before construction.
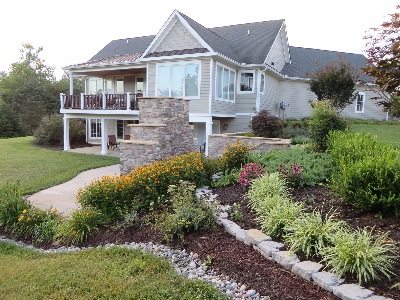 The side of the wall after construction.
The side of the wall after construction.
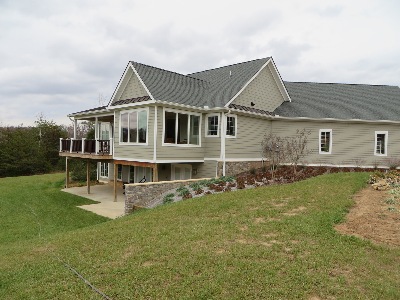 Back of the wall before construction.
Back of the wall before construction.
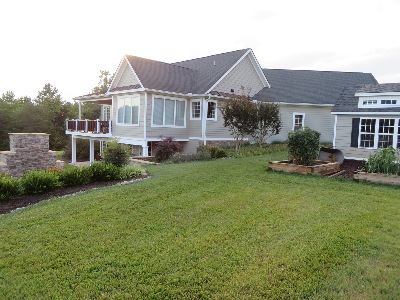 Same view after construction.
Same view after construction.
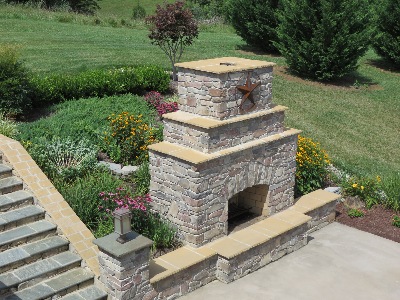 View of the area from the living areas of the house.
View of the area from the living areas of the house.
Pool Area Renovation
My Clients had an existing pool and garden that needed a
total renovation as well as updating to comply with pool code. They also needed some shade near the pool,
planting areas around the pool to decrease the amount of paving, and a way to
make the house look less imposing when viewed from the pool. Finally, they wanted a pool landscape that
matched the style of the house.
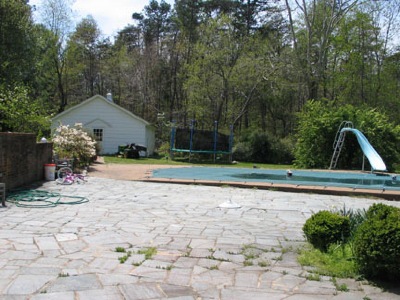 The pool area before construction.
The pool area before construction.
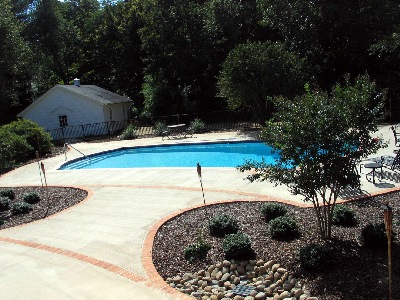 The pool area after construction.
The pool area after construction.
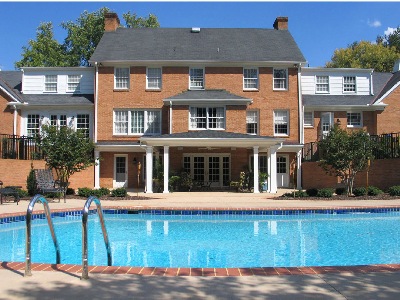 View to the house after construction.
View to the house after construction.
Garden Fence and Path
My Client needed a new privacy fence. The
existing one was falling down, and she wanted the new one to relate in
some way to the guardrail on the other side of her property. An avid
gardener; she also needed a walkway on a steep hill that would let her
walk her wheelbarrow up and down it.
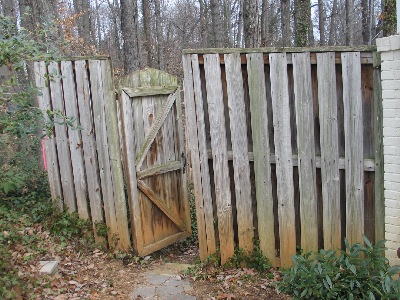 Privacy fence before
Privacy fence before
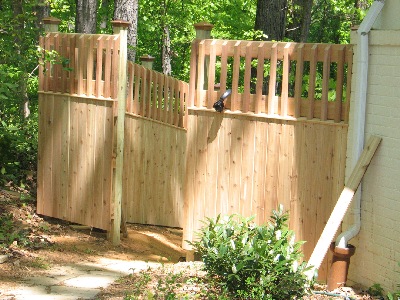 New privacy fence
New privacy fence
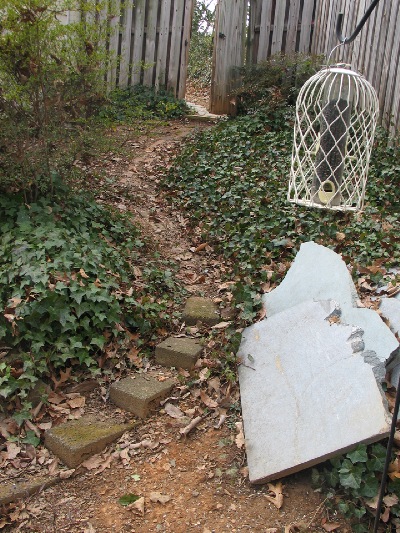 Walk up hill before
Walk up hill before
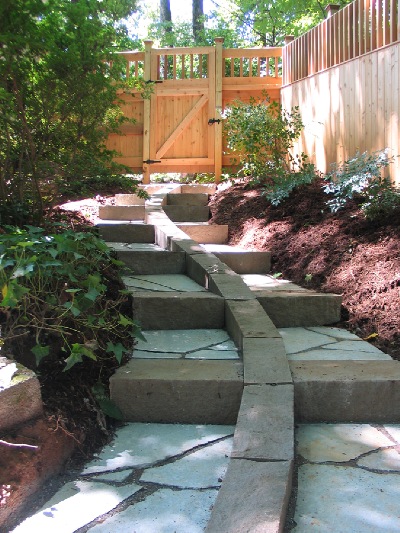 New walk with steps and wheelbarrow ramp.
New walk with steps and wheelbarrow ramp.
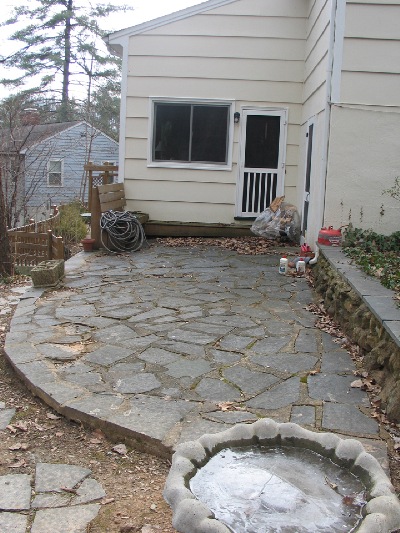 Patio Area
Patio Area
Before
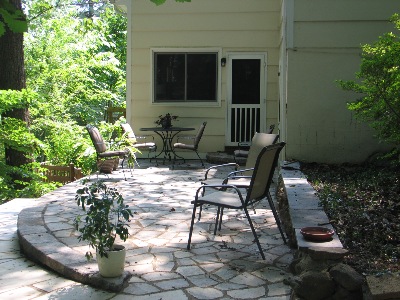
After
Landscape Restoration
My Clients purchased a house that had been rented for 30
years and was neglected both inside and out.
They wanted a landscape of natural materials that matched the differing
styles of the house and pool areas. A Master Plan was designed for the property
and phasing was determined based on priorities and expense. In the end, because both the equipment and
work force were readily available, the entire property was developed
immediately.
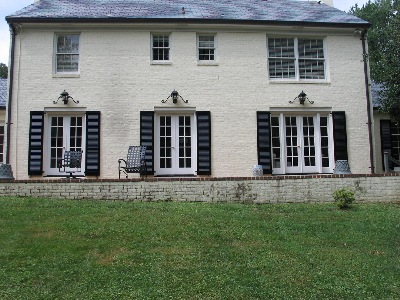 The back of the house before the garden installation.
The back of the house before the garden installation.
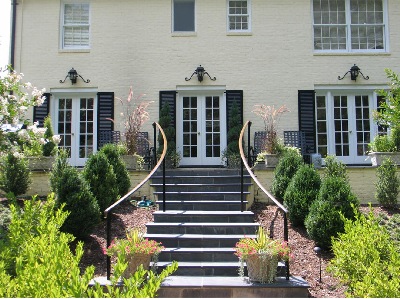 The back of the house after the planting.
The back of the house after the planting.
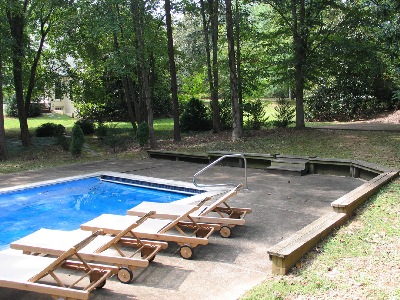 The pool area before.
The pool area before.
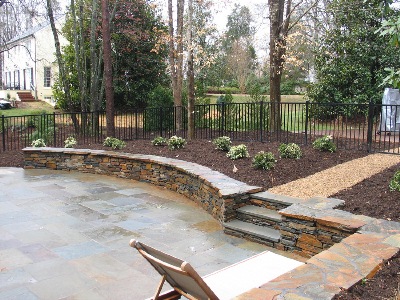 The pool area after.
The pool area after.

