

 | |

"The landscape
design for the pool and patio that Jill Trischman-Marks created for our
property provided an essential context as our plantings have evolved and
matured over the last decade."
This project began after the completion of
a house addition. My Clients wanted a landscape that reflected
the modern styling and materials used in their addition. For the first phase, they wanted a plunge pool that would double as a fountain when viewed from
the new living room, and an outdoor eating area. Phase II of the Master Plan development
called for Planting Plans throughout the property.
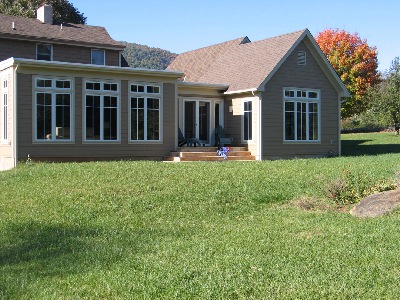 The back of the house before construction began.
The back of the house before construction began.
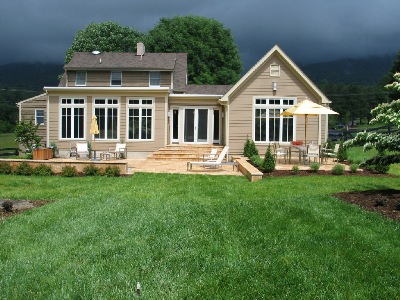 The back of the house after construction.
The back of the house after construction.
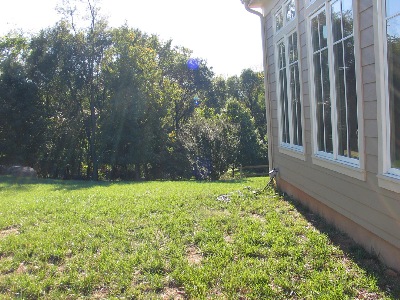 The pool area before construction.
The pool area before construction.
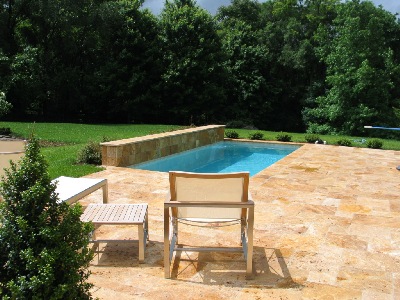 The pool area after construction.
The pool area after construction.
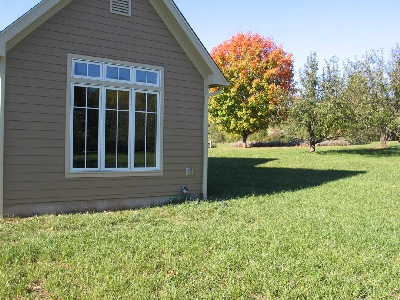 The patio dining area before construction.
The patio dining area before construction.
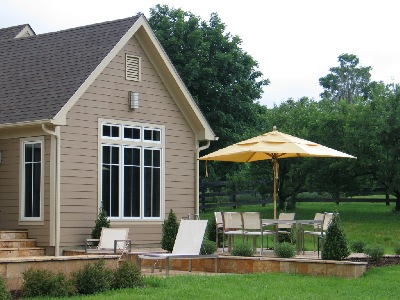 The patio dining area after construction.
The patio dining area after construction.
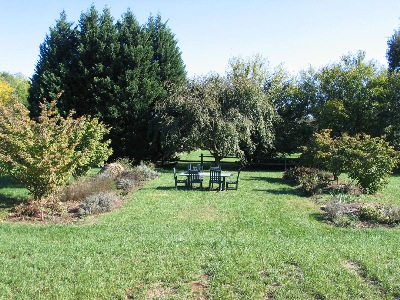 The view to the back yard before re-design and rejuvenation.
The view to the back yard before re-design and rejuvenation.
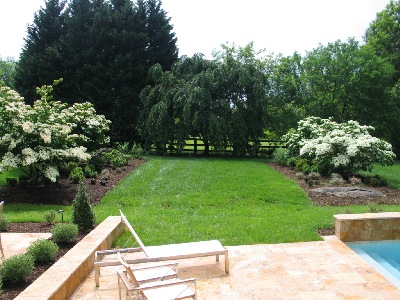 The view of the back garden after planting.
The view of the back garden after planting.
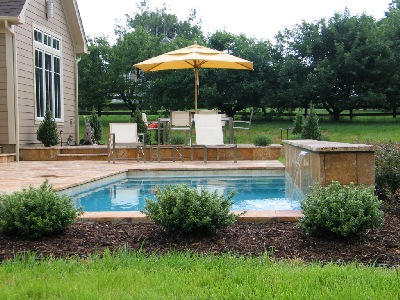 The plunge pool water feature
The plunge pool water feature

